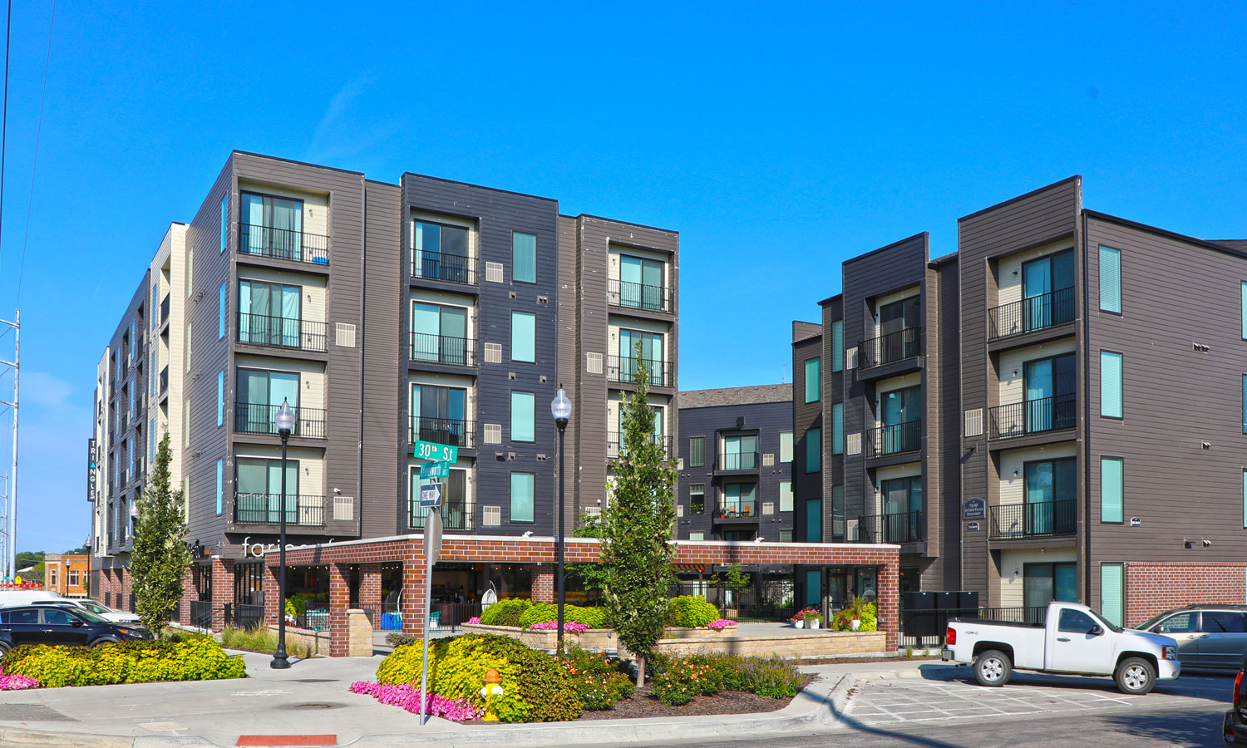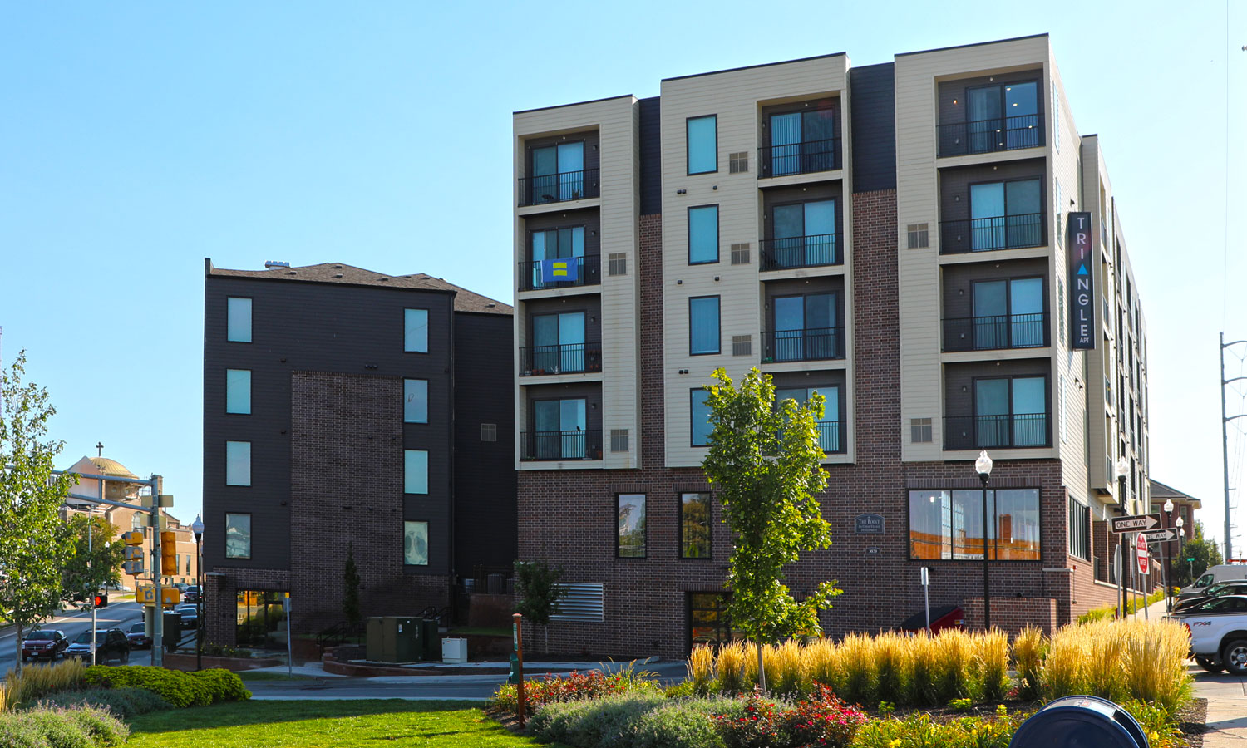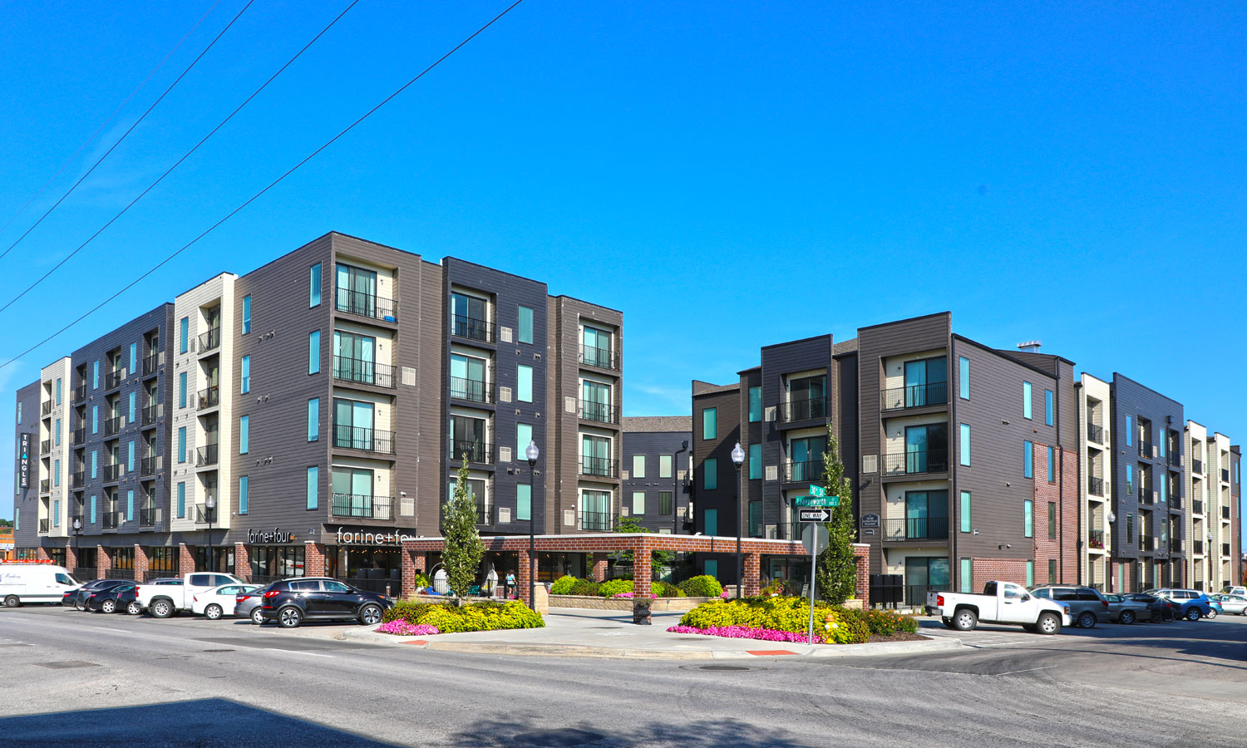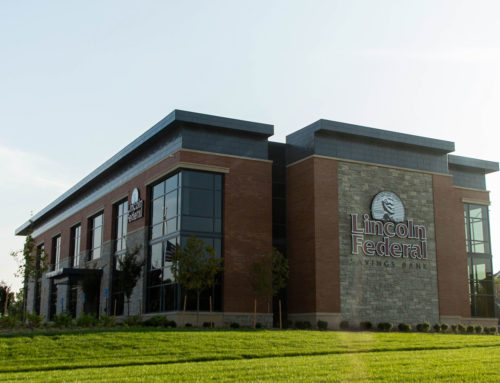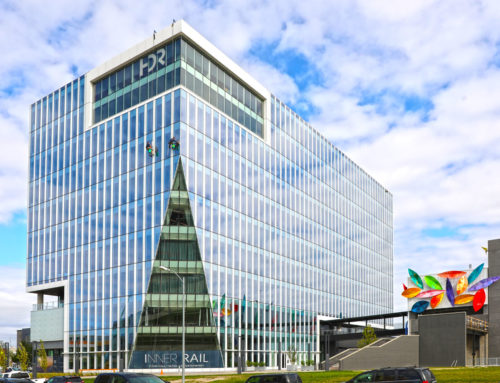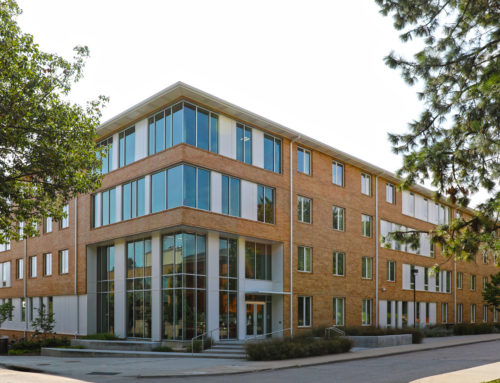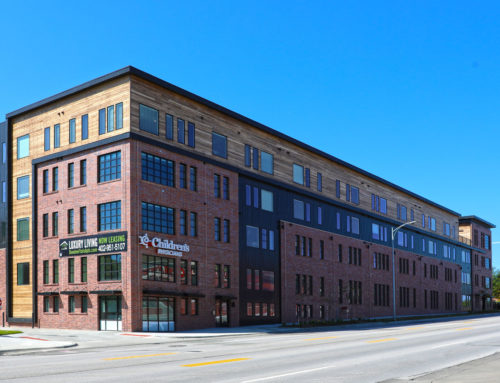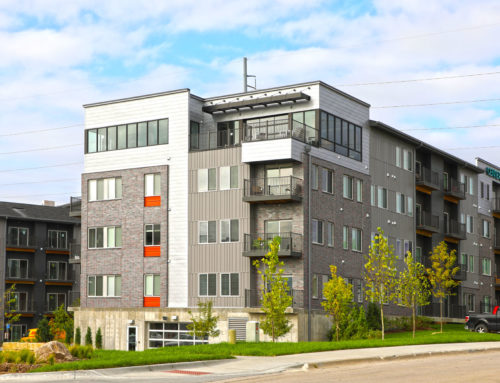Project Description
Urban Village’s Midtown Triangle in Omaha, Nebraska is a mixed-use 3-building development that consists of 195,000-square feet and 137 apartment units. The four story structure sits on a 1 ½ story concrete podium that also contains roughly 6,000-square-feet of commercial space
and 215 parking stalls. Midtown Triangle is one of the many mixed-use developments being constructed in the heart of Omaha in an effort to revitalize different parts of the city.
The architect of the project, Larry Smith of Avant Architects said that “the precast system was chosen because of its ease of construction, cost, versatility in providing efficient structural capability, required fire rating and sound separation between the residential units and the commercial or garage spaces below.” Precast concrete was used extensively throughout the project, particularly in the lower level parking structure and commercial space. Due to the congested nature of the area and the somewhat small footprint of the structure, it was vital for the designers to maximize the space that they had.
Concrete Industries supplied Hollowcore floors and precast columns/beams allowed the designers to utilize the space they were working in while at the same time minimizing sound transmission from the lower level.
The $19.6 million dollar project was completed in 2017, and Hawkins Construction was the general contractor on the project.
