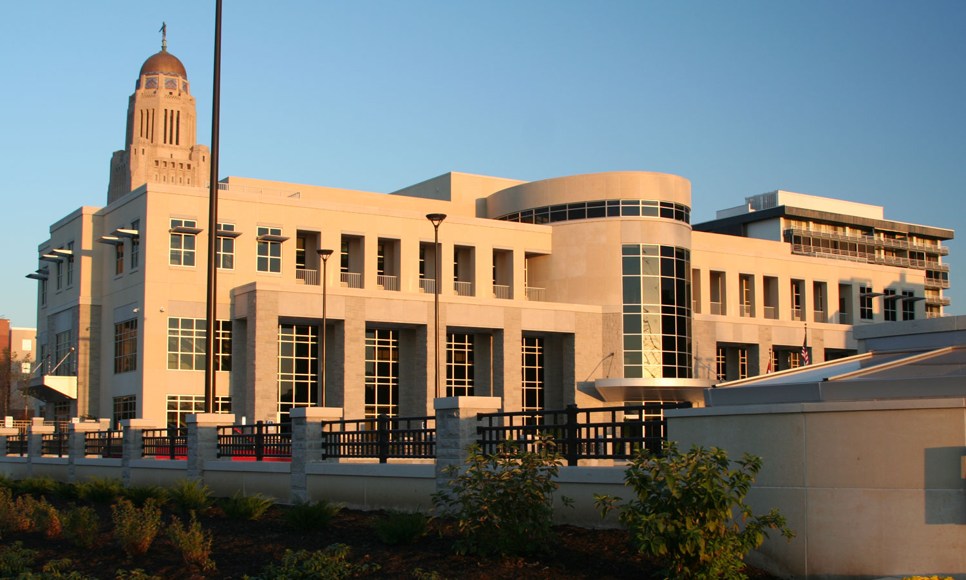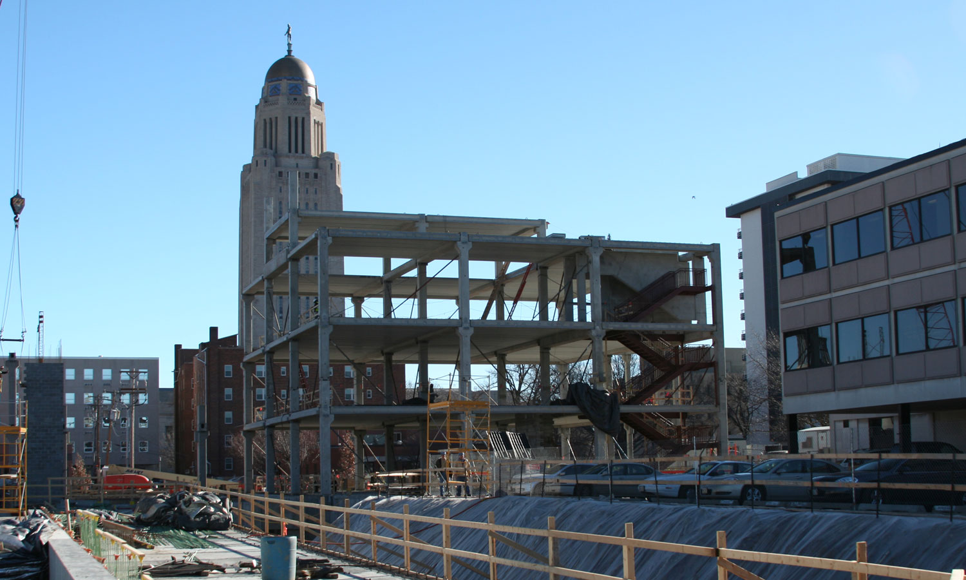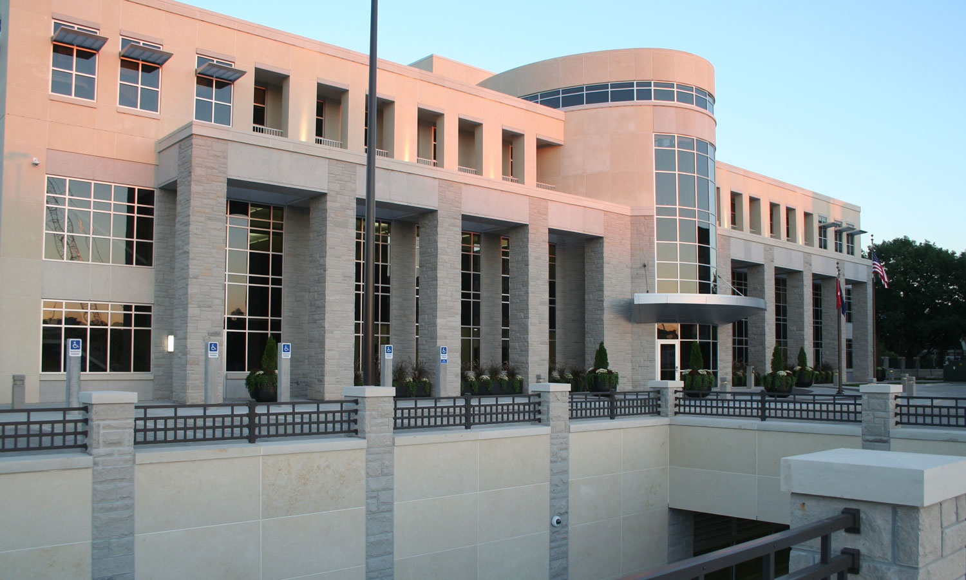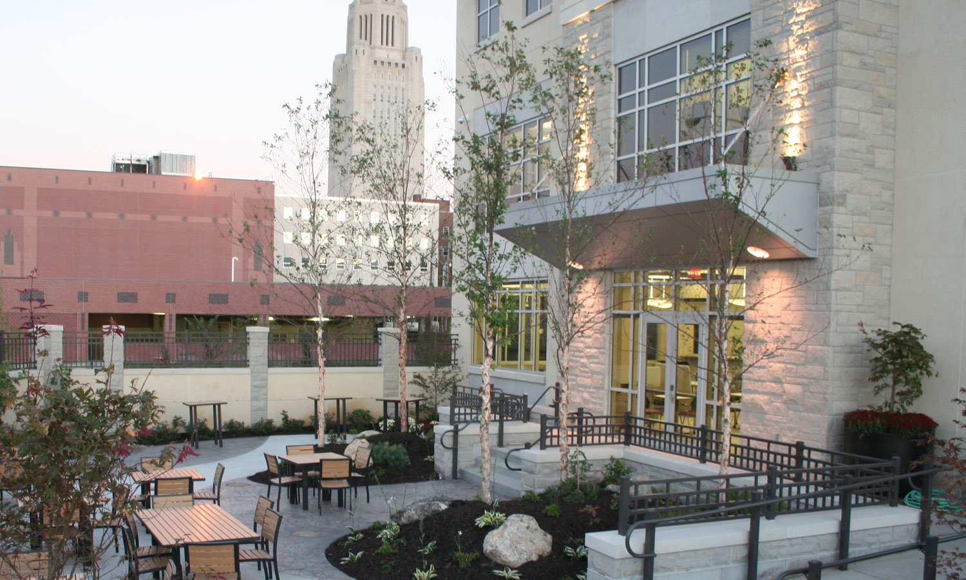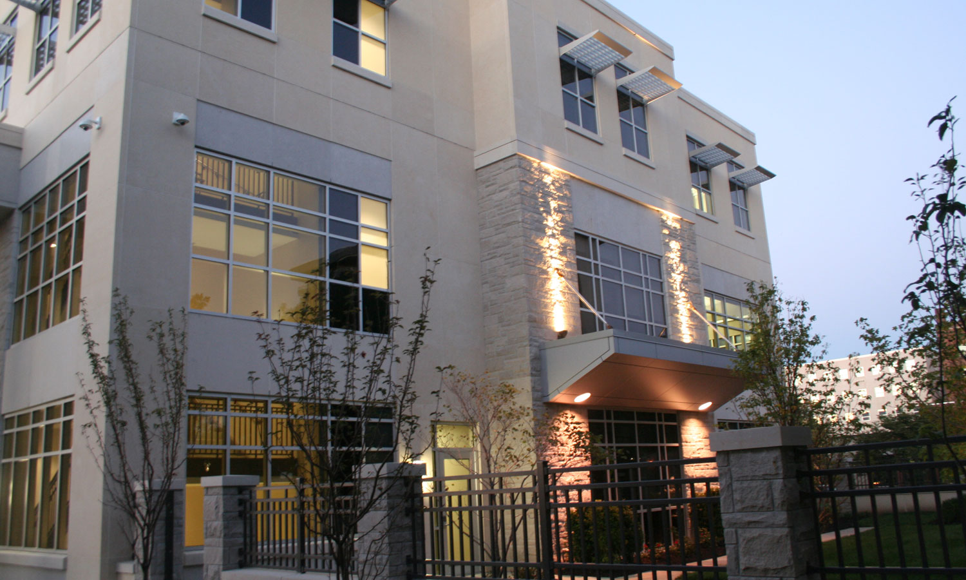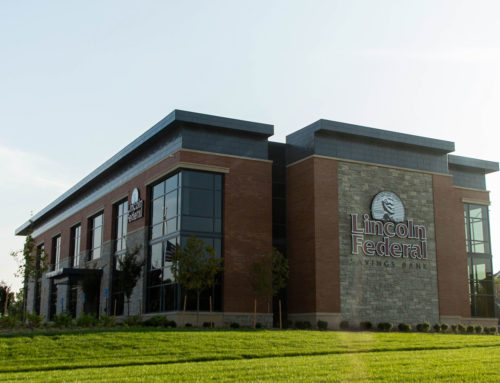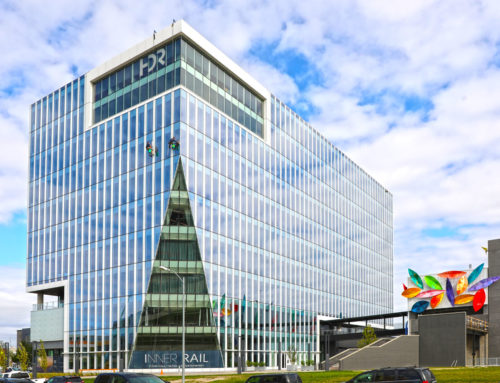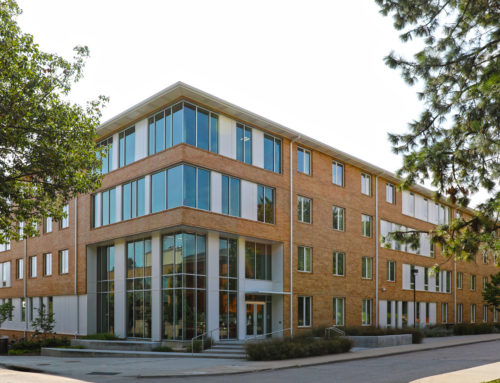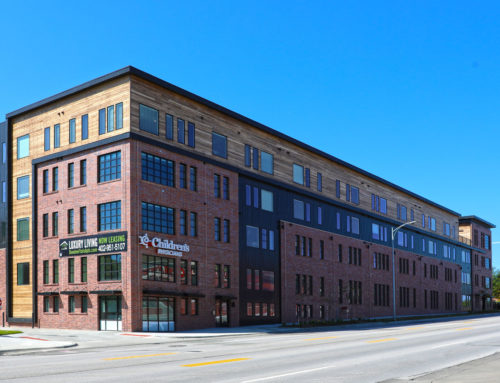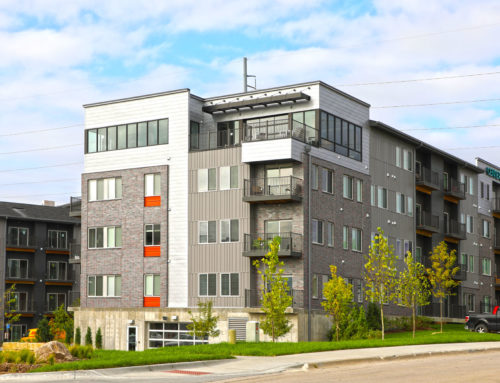Project Description
In 1891 an insurance company was begun by 22 farmers who were displeased with the high premiums they were paying to east coast insurers whom they weren’t even sure could be relied on. Since that day, Farmers Mutual Insurance Company has spent its entire history in downtown Lincoln, NE. They are now deepening their roots in the downtown corridor with a new $17,000,000 headquarters. The 65,000 SF three story office building incorporates a ‘green roof’ and has an attached parking garage.The building’s design and construction faced a number of hurdles. Seeing as how Farmers Mutual is a property and casualty insurance company, it only made sense to use a framing and flooring system that was inherently fire resistant. Minimizing the floor-to-floor height was also an issue because of the building’s proximity to the State Capitol which has height restrictions on the surrounding buildings.
The solution proposed by the designers at Davis Design Inc. was to use an innovative precast concrete moment frame comprised of a shallow beam-to-column continuity connection that provided lateral load resistance without the need for shear walls. This design also eliminated the need for column corbels so it further helped to provide a barrier free space. This building was the first in the United States to use this technology which was developed by The University of Nebraska in conjunction with Concrete Industries, Inc. and funded by The Charles Pankow Foundation.
At the heart of the system is a shallow beam that has an open trough or tub at its end by the column. The column has a corresponding opening cast into it such that once the frame is erected, workers can come back and install continuous reinforcing steel in the beam tubs and through the column. They then cast the beam tub and column opening full of concrete. Temporary steel angle haunches are then removed. This connection mimics the continuity achieved by cast-in-place concrete construction. The system also allows for the complete erection of the precast frame before the cast-in-place floor topping operations begin.
U-MIX Products supplied the mortar and grout on this project.
